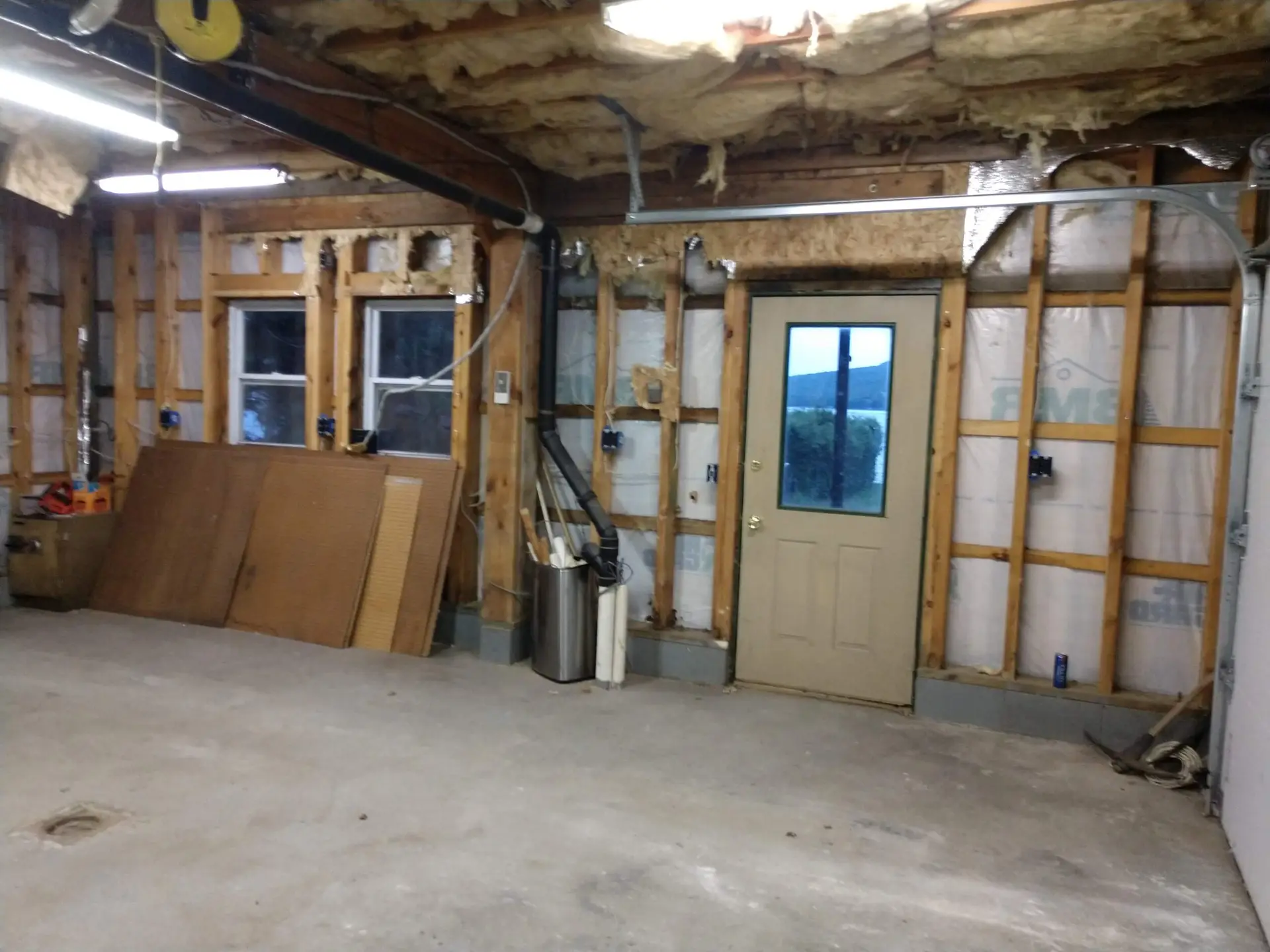From Garage to Gorgeous: A Complete Conversion into Kitchen, Bathroom, and Bedroom by TipTop Construction
At TipTop Construction, we specialize in transforming unused or underutilized spaces into functional, beautiful additions to your home. This recent garage conversion is a great example of how we can take a basic structure and turn it into a fully livable space—with a kitchen, bathroom, and bedroom included.
Whether you’re looking to create an in-law suite, a rental unit, or simply expand your home’s livable area, a garage conversion is a smart, cost-effective solution.
Project Overview: A Vision for Functional Living
Our client approached us with a detached garage that was primarily being used for storage. Their goal was to convert the space into a self-contained living area complete with:
-
A modern kitchen
-
A full bathroom with a shower
-
A cozy bedroom
-
Proper plumbing, insulation, electrical, and HVAC
We worked closely with them to bring that vision to life.
Step-by-Step: The Garage Conversion Process
Demolition and Framing
The first step was clearing out the old insulation and exposing the structure. We then framed the space to define the layout for the kitchen, bathroom, and bedroom.
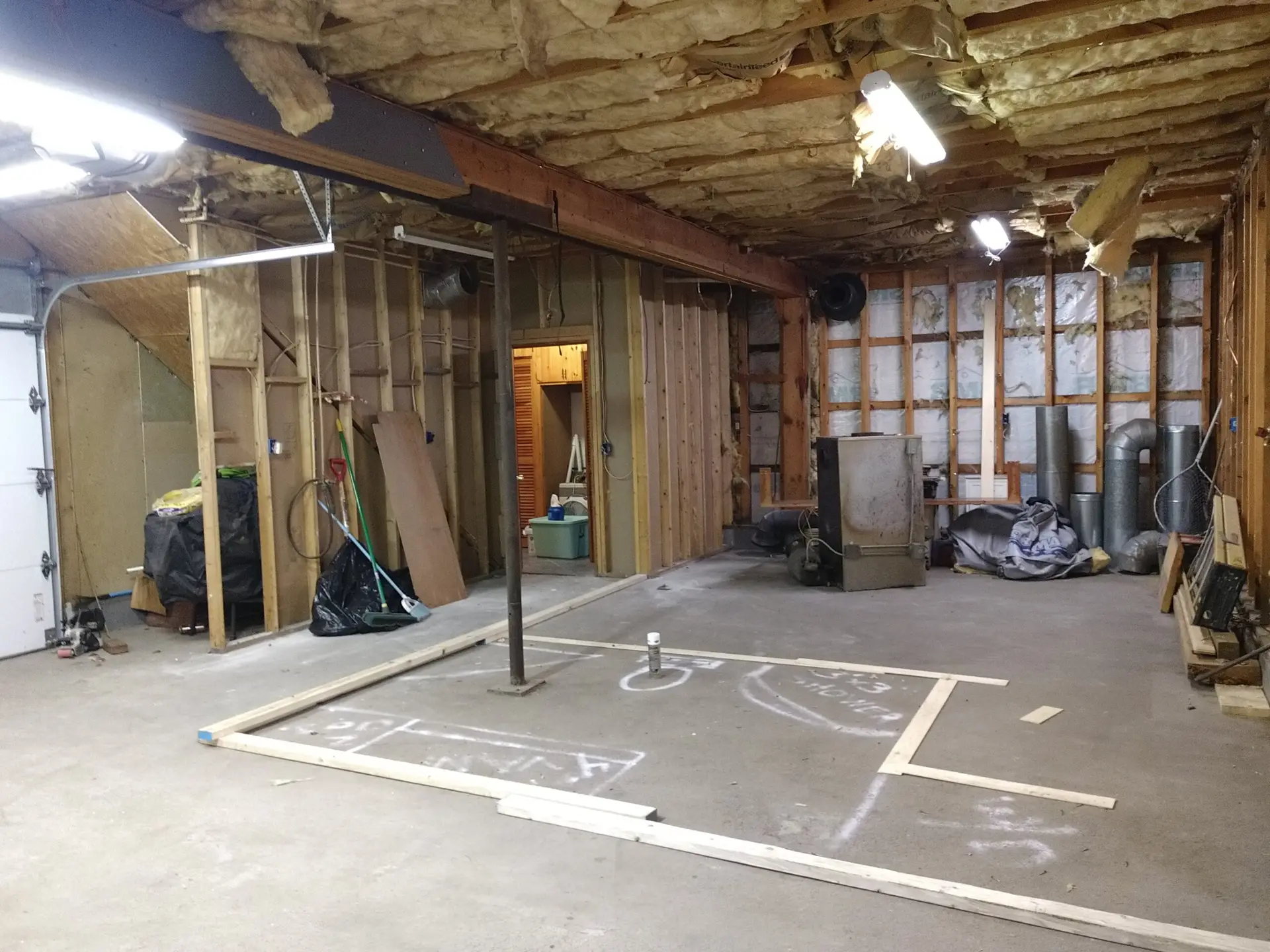
Electrical and Plumbing
We installed new water and drain lines, rerouted electrical wiring, and added circuits to handle appliances, lighting, and heating. Plumbing was carefully planned to accommodate the bathroom and kitchen fixtures.
Insulation and Drywall
High-performance insulation was installed to ensure the space would be comfortable year-round. Once that was in place, we installed drywall and prepared the space for finish work.
Kitchen Installation
The kitchen features natural wood cabinetry, granite countertops, and plenty of counter space. Under-cabinet lighting and outlets were added for functionality and convenience.
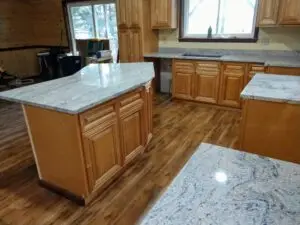
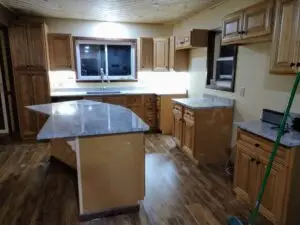
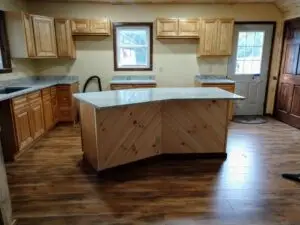
Bathroom Buildout
A modern shower unit with built-in body jets was installed, along with a toilet and vanity. The bathroom is compact but stylish and efficient, with all the necessary plumbing and ventilation.
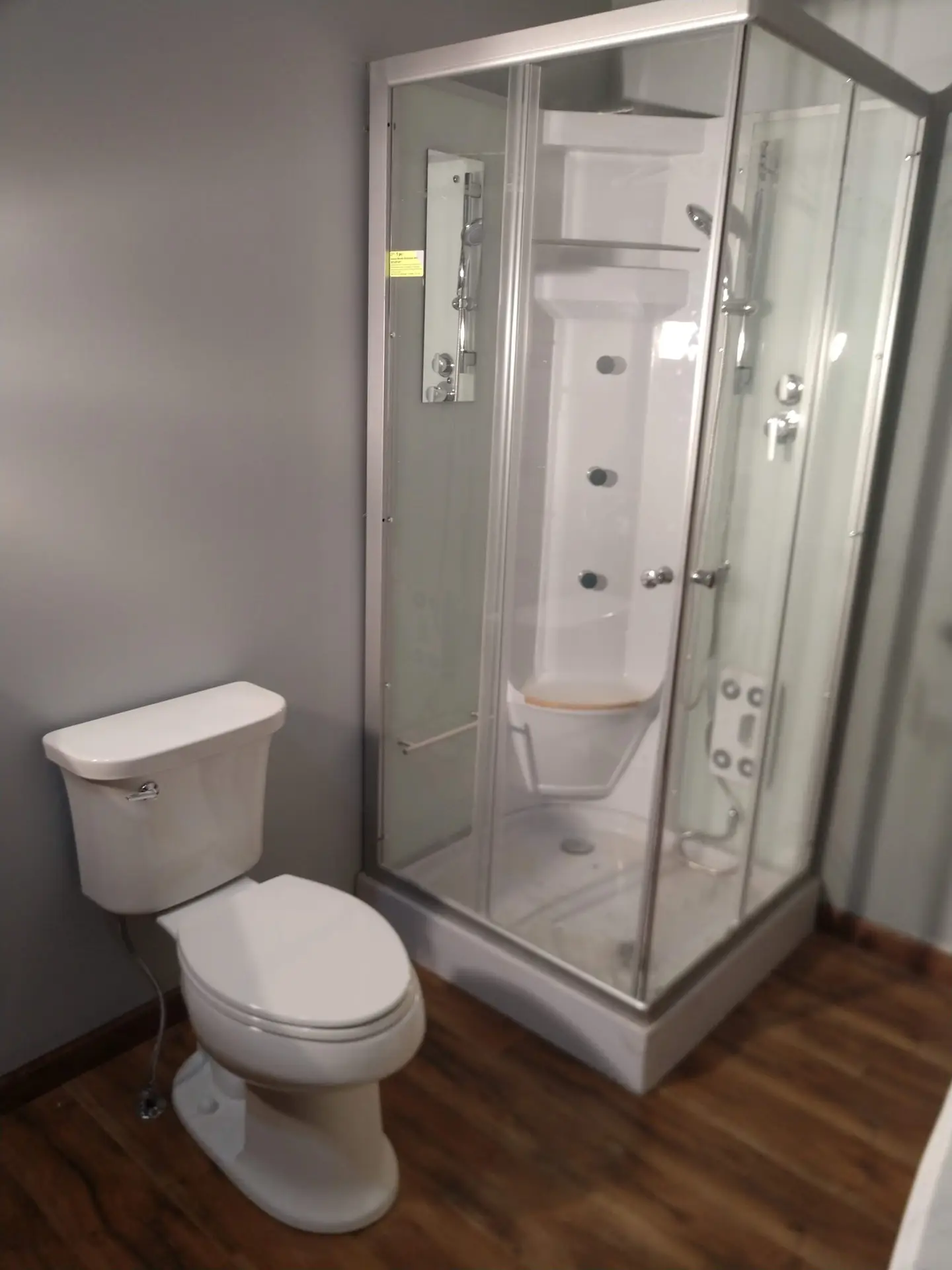
Interior Finishes
We added wood-look flooring throughout, pine plank walls and ceilings, and dark wood doors to create a warm, rustic aesthetic. The finish work brings character and charm to the new living space.
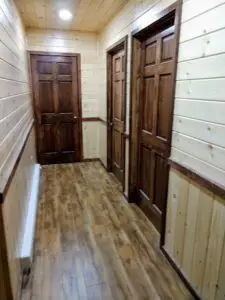
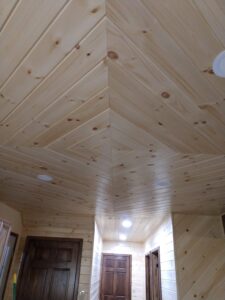
The Final Result
This garage is now a fully functional living suite that feels like part of the main house. It’s a comfortable, attractive space suitable for guests, tenants, or family members. The transformation added both value and versatility to the property.

